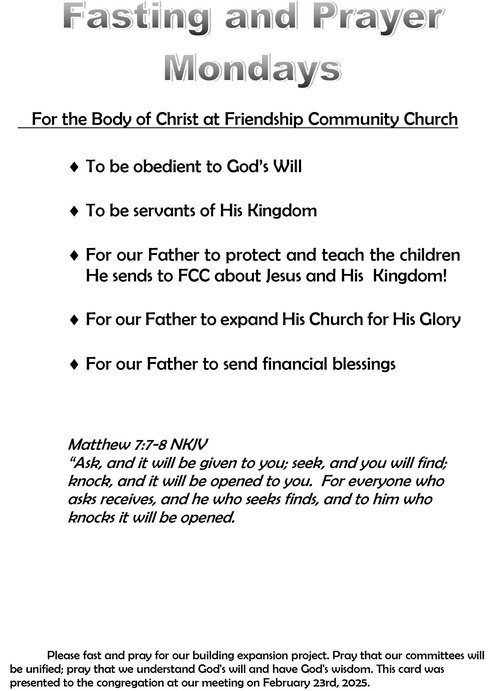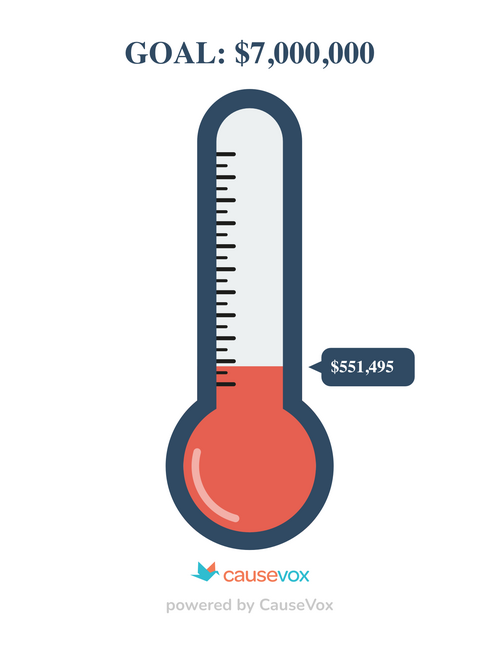Drawing of Friendship with new addition
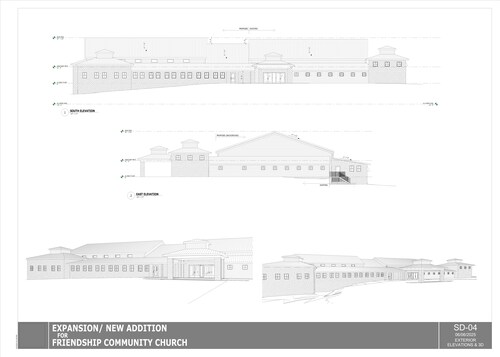
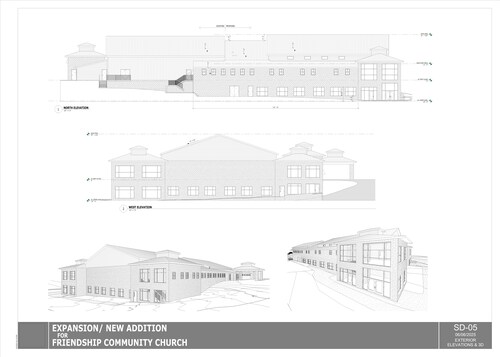
Thank you for your faithful support of Friendship Community Church.
Because of you, this past year has been filled with countless blessings:
- An ever-increasing number of families served through our summer and fall festivals
- Our growing Faithweavers ministries
- A full sanctuary on Sunday mornings
- Full classrooms of preschool students
- An ever-expanding clothing giveaway
- An active Wednesday night youth ministry
- A continual increase in new members and new faces
Thank you for your support of our ever-growing body of Christ.
However, there is so much more to do. As our body of Christ grows, we have many needs:
- Rooms for a Sunday school
- Space to expand our community outreach
- Additional rooms for a K – 12 school program
- Additional offices to support our current and future staff
- A larger kitchen to support our community and church needs
- Additional storage space to accommodate our current and future needs
- A new sanctuary dedicated to fellowshipping with 500 brothers and sisters
Your prayers are needed now more than ever. Please pray for:
- Faithfulness to God's calling
- Showers of financial blessings
- Wisdom for our building committee
- Unity among our Shepherds’ Board
- Direction for our fundraising committee
With your help through prayer and financial support we will continue to bless our community here in Dover, PA.
Let's be bright lights shining for our Lord here in Dover.
Because of you, this past year has been filled with countless blessings:
- An ever-increasing number of families served through our summer and fall festivals
- Our growing Faithweavers ministries
- A full sanctuary on Sunday mornings
- Full classrooms of preschool students
- An ever-expanding clothing giveaway
- An active Wednesday night youth ministry
- A continual increase in new members and new faces
Thank you for your support of our ever-growing body of Christ.
However, there is so much more to do. As our body of Christ grows, we have many needs:
- Rooms for a Sunday school
- Space to expand our community outreach
- Additional rooms for a K – 12 school program
- Additional offices to support our current and future staff
- A larger kitchen to support our community and church needs
- Additional storage space to accommodate our current and future needs
- A new sanctuary dedicated to fellowshipping with 500 brothers and sisters
Your prayers are needed now more than ever. Please pray for:
- Faithfulness to God's calling
- Showers of financial blessings
- Wisdom for our building committee
- Unity among our Shepherds’ Board
- Direction for our fundraising committee
With your help through prayer and financial support we will continue to bless our community here in Dover, PA.
Let's be bright lights shining for our Lord here in Dover.
Commentary on why we need an addition
Main Floor Plan
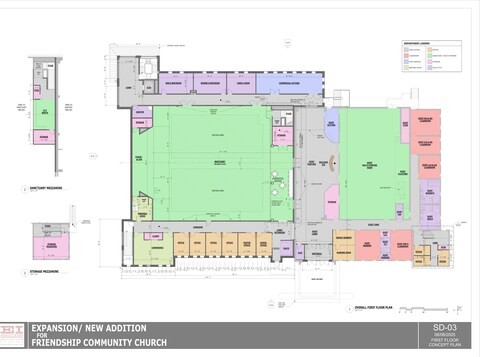
Welcome to the floor plans Let's look at the first-floor plan SD-03. This plan shows the existing sanctuary and the new sanctuary which will be at the same level. The current entrance will be renovated into a new wider vestibule to create a welcoming lobby.
We want to point out several things about this addition. Off the lobby to the left will be an administrative office area with space for our administrator, our pastors and will include a conference room.
The new sanctuary will be large enough to seat about 500 people with the stage / alter at the West end. In back or at the East end you will find a raised audio-visual booth with plenty of storage.
To the north of the sanctuary across the hall you will find new ADA restrooms, a family room and a larger kitchen. At the far NW corner of this area, you will see a new stairway and lobby giving access to the lower-level classroom area. Of course, this also requires a new elevator.
One thing you will note on this first floor will be a new infant nursery area. Some people consider this the most important ministry of a church. There will be other renovations that will be incorporated into the expansion project.
As you consider this first-floor plan can you find the new welcome center?
We want to point out several things about this addition. Off the lobby to the left will be an administrative office area with space for our administrator, our pastors and will include a conference room.
The new sanctuary will be large enough to seat about 500 people with the stage / alter at the West end. In back or at the East end you will find a raised audio-visual booth with plenty of storage.
To the north of the sanctuary across the hall you will find new ADA restrooms, a family room and a larger kitchen. At the far NW corner of this area, you will see a new stairway and lobby giving access to the lower-level classroom area. Of course, this also requires a new elevator.
One thing you will note on this first floor will be a new infant nursery area. Some people consider this the most important ministry of a church. There will be other renovations that will be incorporated into the expansion project.
As you consider this first-floor plan can you find the new welcome center?
School Floor Plan
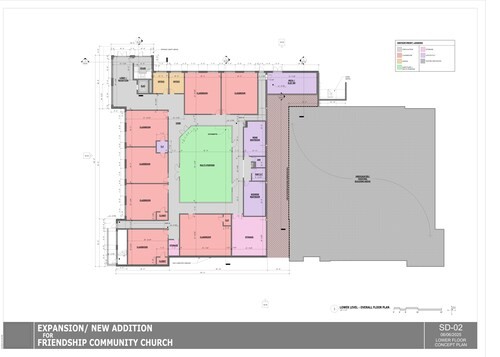
Welcome to the floor plans. Let's look at the lower-level floor plan SD-02. As you review this floor plan, please note several things. You will see 2 new offices, some storage and new ADA restrooms. Count the classrooms. There are (7) new classrooms that are sized to fit the needs of a typical public school room. A real effort has been made by the Architect for these rooms to have windows. Windows are also featured in the reception entrance lobby. The last thing we wanted to point out about this lower level is that in the middle there will be a large multi-purpose room which will have many uses and be equipped with a kitchenette. Can you find the ramp in this lower level?
Please help support our growth through prayer and donations
Please print this as a reminder
